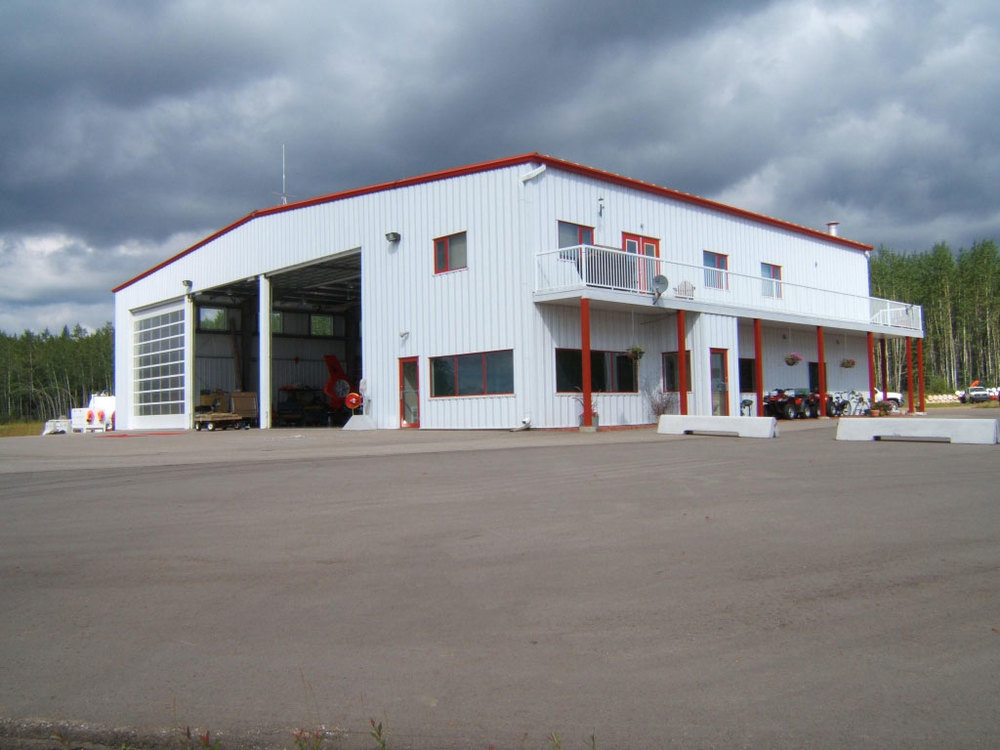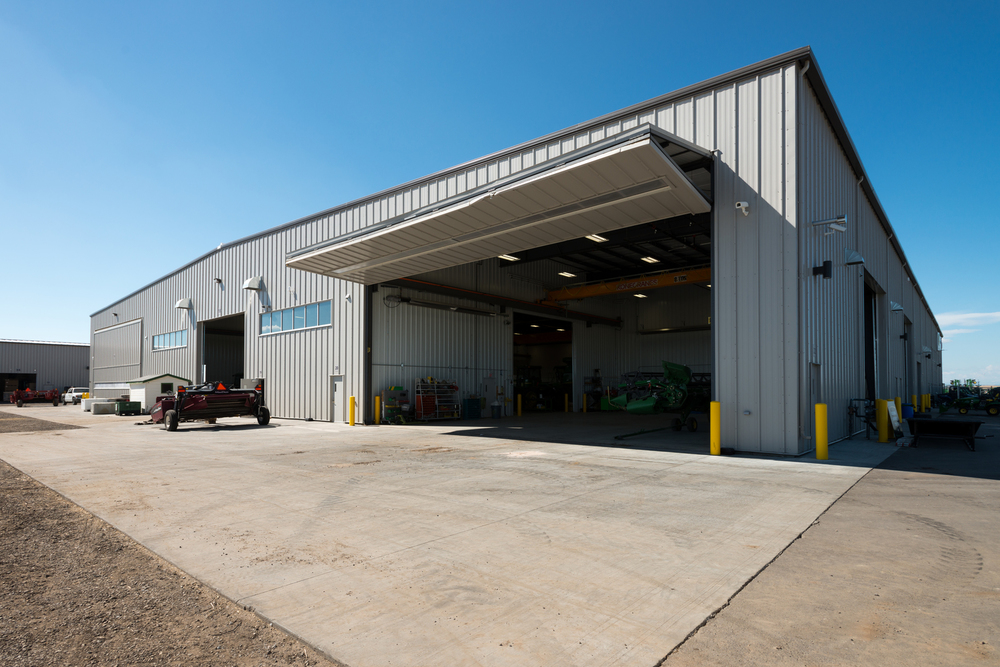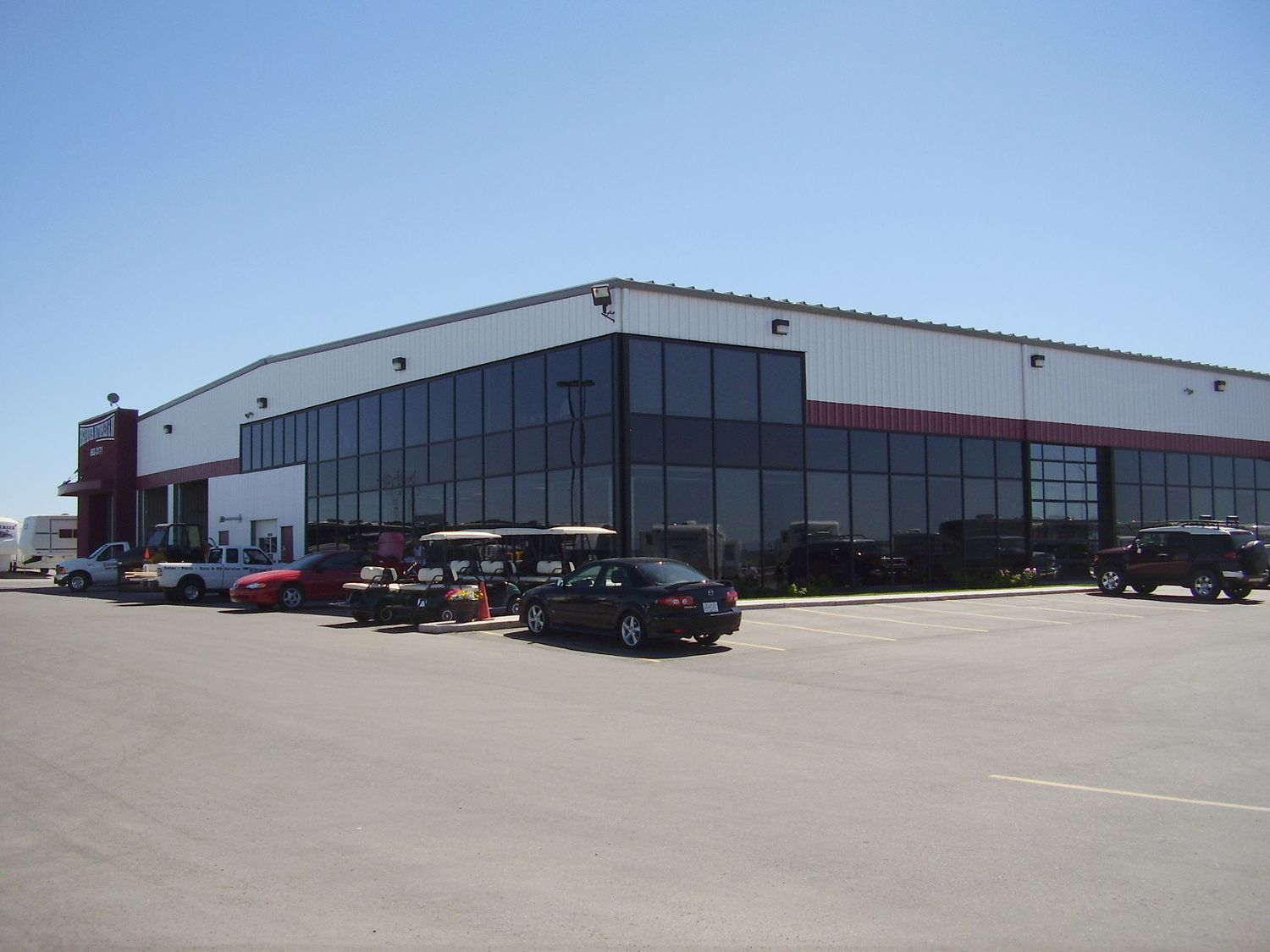Pre-Engineered Buildings
Permasteel has over 60 years in the metal building industry. We thoroughly understand the uses and capabilities of pre-engineered building systems and we know the limitless variety of shapes and sizes that this flexible design will allow. When you choose this design system, budgetary requirements are met and aesthetic and structural requirements are uncompromised.
The pre-engineered building method is used in a wide variety of applications, including commercial/industrial, such as manufacturing, warehousing, offices, retail, transportation, mining and forestry, as well as residential and community complexes.
The benefits of this building system are seen today, tomorrow and in the future. When you erect a metal building today, you have the benefit of cost efficiency, design flexibility, and the predictability of on-time construction deadlines. Tomorrow, your benefits continue with minimal maintenance requirements. In the future, as your business flourishes or your needs change, the building is comparatively easy to expand and update.
Advantages of Pre-Engineered Construction:
Cost Effective
Optimize the building design and reduce the weight of the steel. This saving can be as much as 40% compared to conventional steel buildings. Adjusted for inflation, steel pricing is 30% lower today than it was in 1984. Overall, steel has proven to be a more stable commodity than lumber or other building materials.
Fast, Firm Construction Timetables
Pre-engineered buildings take an average of 33% less time to erect compared with other types of construction. Time is money, and a shorter construction timetable translates into savings and a kept budget.
Open Clear Spans
With no need for interior columns or bearing walls, the open clear span allows the interior design flexibility needed in many industrial and commercial applications.
Design Strength
Pre-engineered buildings will handle extremely large loads, such as crane loading and other collateral loading. Steel framing has a higher strength to weight ratio than wood framing.
Design Flexibility
Almost any shape and size of building for almost any use, with variable eave heights, lengths, widths and cladding possibilities.
International Quality Standards
Produced in a controlled manufacturing environment in accordance with strict national standards to ensure quality and consistency.
Water Tight Roof and Wall Systems
Exterior claddings provide excellent water and moisture protection.
Energy Efficient
A variety of insulation systems are available, including fiber glass metal building insulation, insulated "sandwich panels" and sub purlin systems, ensuring the building is well insulated and cost effective to heat.
Does Not Warp
Materials stay straight and true, which prevents air leaks and costly energy loss.
Meet or Exceed All Seismic and Environmental Loading
Elastic by nature, our buildings are engineered to flex in the event of an earthquake and to meet or exceed seismic loads.
Architectural Versatility
Without the restrictions of bearing walls, the design limitations of conventional buildings do not apply. Almost any type of building material can be incorporated, and there is a wide variety of attractive choices for trims and cladding.
Low Lifetime Maintenance
More resistant to corrosion and decay than other building materials. Roofing systems can last upwards of 30 years without any significant maintenance.
Non-Combustible
Made of steel and are non-combustible - an added benefit when municipal hydrants and fire services are not available.
Easily Expandable
Designed to allow future additions and expansions, as required.





![sms5[1].jpg](https://images.squarespace-cdn.com/content/v1/548b6d3ae4b08a093ba0bb7d/1420839373430-XE2KZICD9W49DSEIYINV/sms5%5B1%5D.jpg)