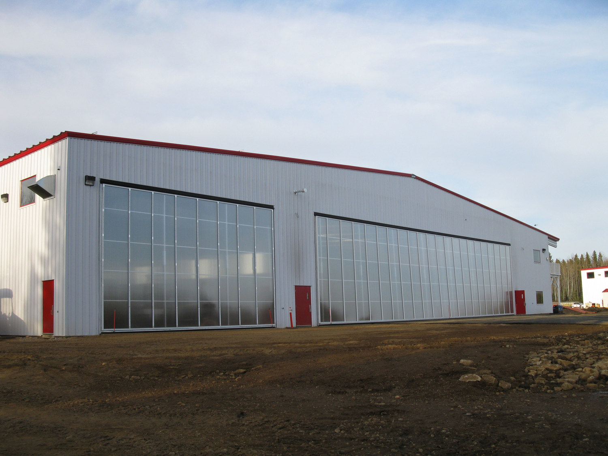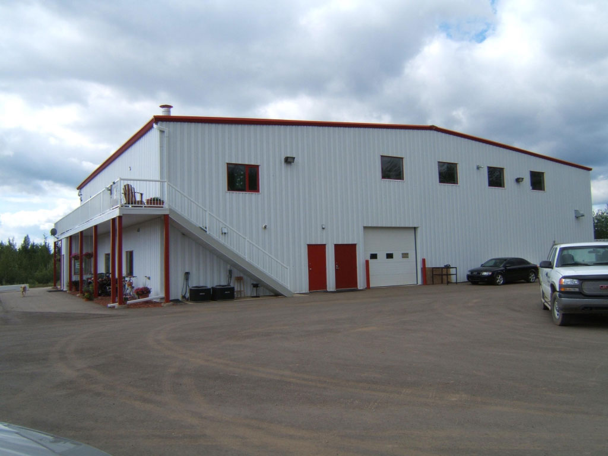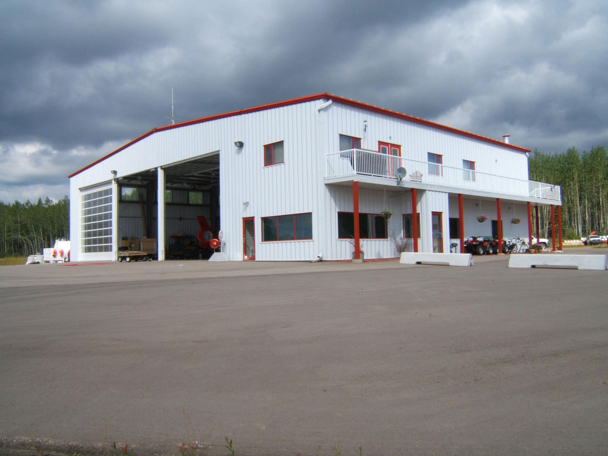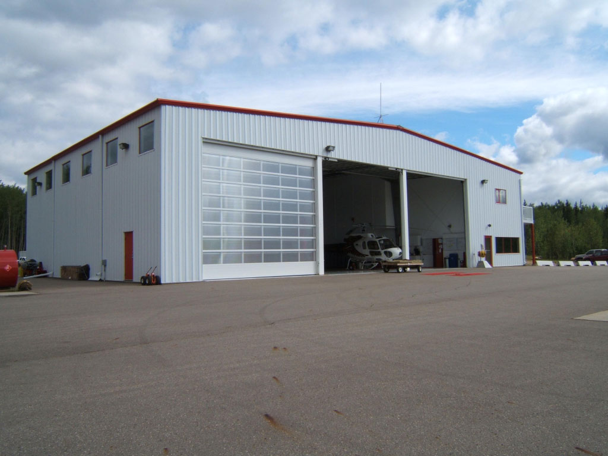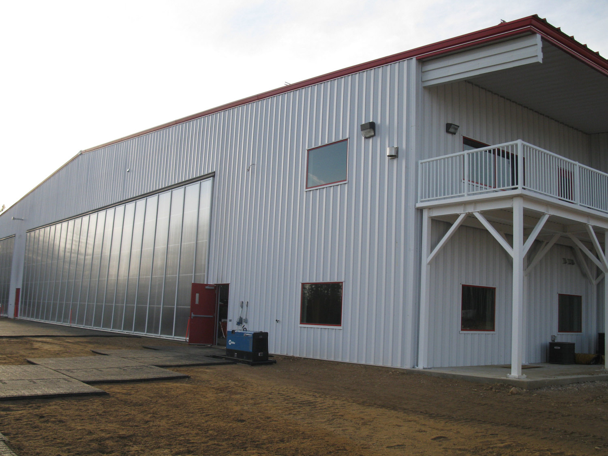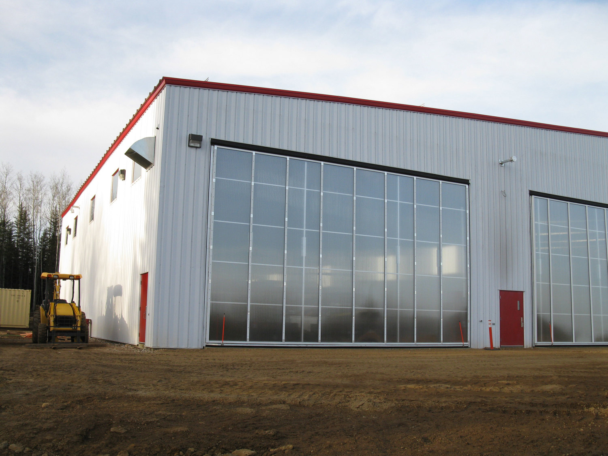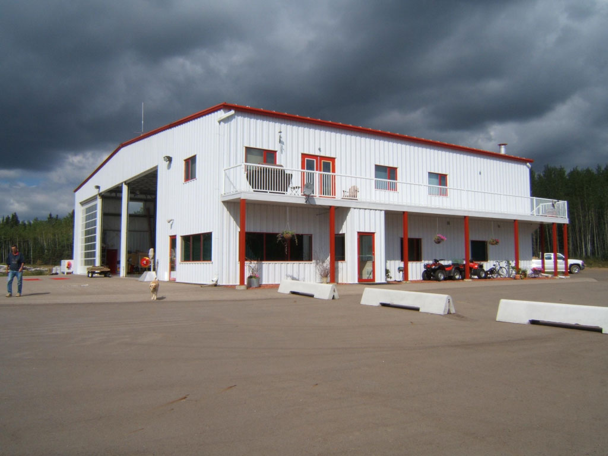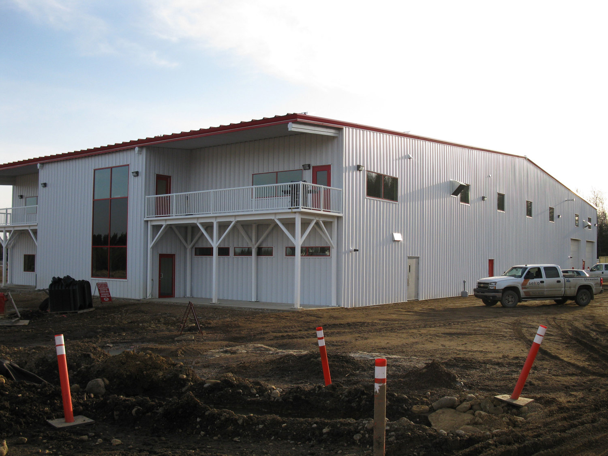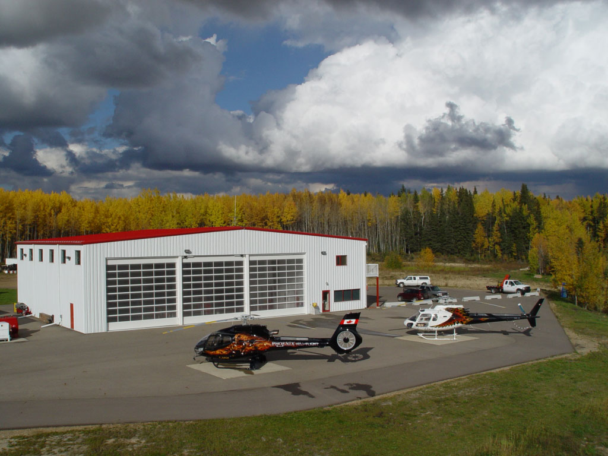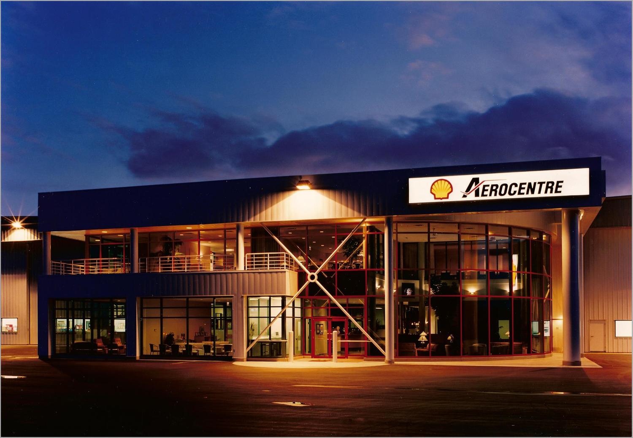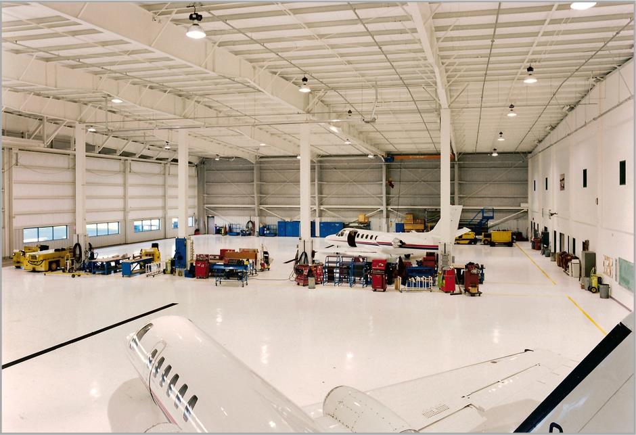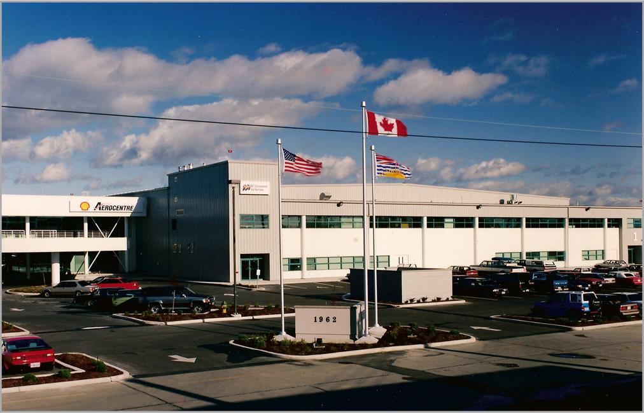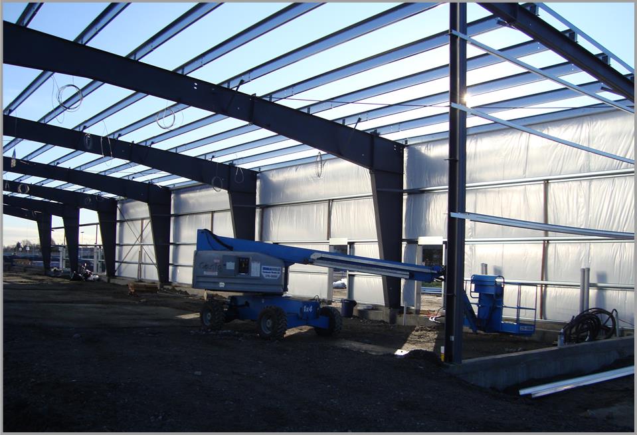Description: A design-build 35,000 sq. ft. office complex to be completed at the end of February 2015, built in a collaborative approach with the owner and our design-build team. The building houses 5 Airport Authority departments consisting of Engineering Projects, Engineering Services, Environment, YVR Project Management Ltd. and the Maintenance Transition Team. The space consists of offices, meeting rooms, large open workstation spaces, lunch room, washrooms and storage/copy/library rooms. The building construction consists of a concrete raft slab foundation, pre-engineered building, efficient HVAC system with VAV's for every space, LED lighting and high end commercial finishes, will be completed on an aggressive eight month schedule and on budget.
Location: Richmond, BC







